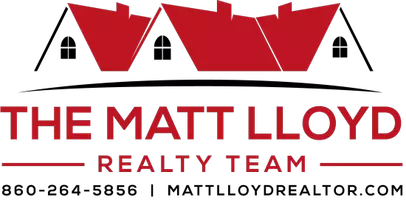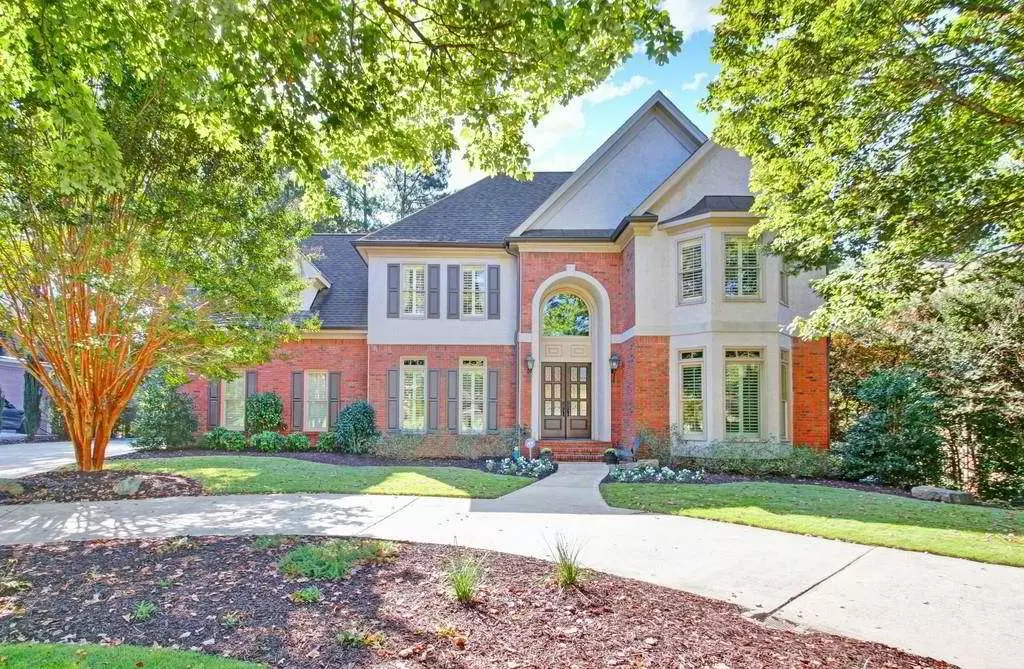
4 Beds
2 Baths
2,381 SqFt
4 Beds
2 Baths
2,381 SqFt
Key Details
Property Type Other Types
Sub Type Detached
Listing Status Active
Purchase Type For Sale
Square Footage 2,381 sqft
Price per Sqft $130
Subdivision None Available
MLS Listing ID NJSA2004054
Bedrooms 4
Full Baths 2
HOA Y/N N
Abv Grd Liv Area 2,381
Originating Board BRIGHT
Year Built 1945
Annual Tax Amount $5,390
Tax Year 2021
Lot Size 0.505 Acres
Acres 0.51
Lot Dimensions 110.00 x 200.00
Property Description
Location
State AZ
County Salem
Area Pennsville Twp (21709)
Zoning 02
Rooms
Main Level Bedrooms 3
Interior
Hot Water Natural Gas
Cooling Central A/C
Inclusions Fridge, stove, microwave and dishwasher and shed
Heat Source Natural Gas
Exterior
Waterfront N
Water Access N
Accessibility None
Garage N
Building
Story 2
Foundation Block
Sewer Public Septic
Water Public
Architectural Style Cape Cod
Level or Stories 2
Additional Building Above Grade, Below Grade
New Construction N
Schools
School District Pennsville Township Public Schools
Others
Senior Community No
Tax ID 09-01003-00004
Ownership Fee Simple
SqFt Source Assessor
Acceptable Financing Cash, Conventional, FHA, USDA, VA
Listing Terms Cash, Conventional, FHA, USDA, VA
Special Listing Condition Standard

GET MORE INFORMATION

